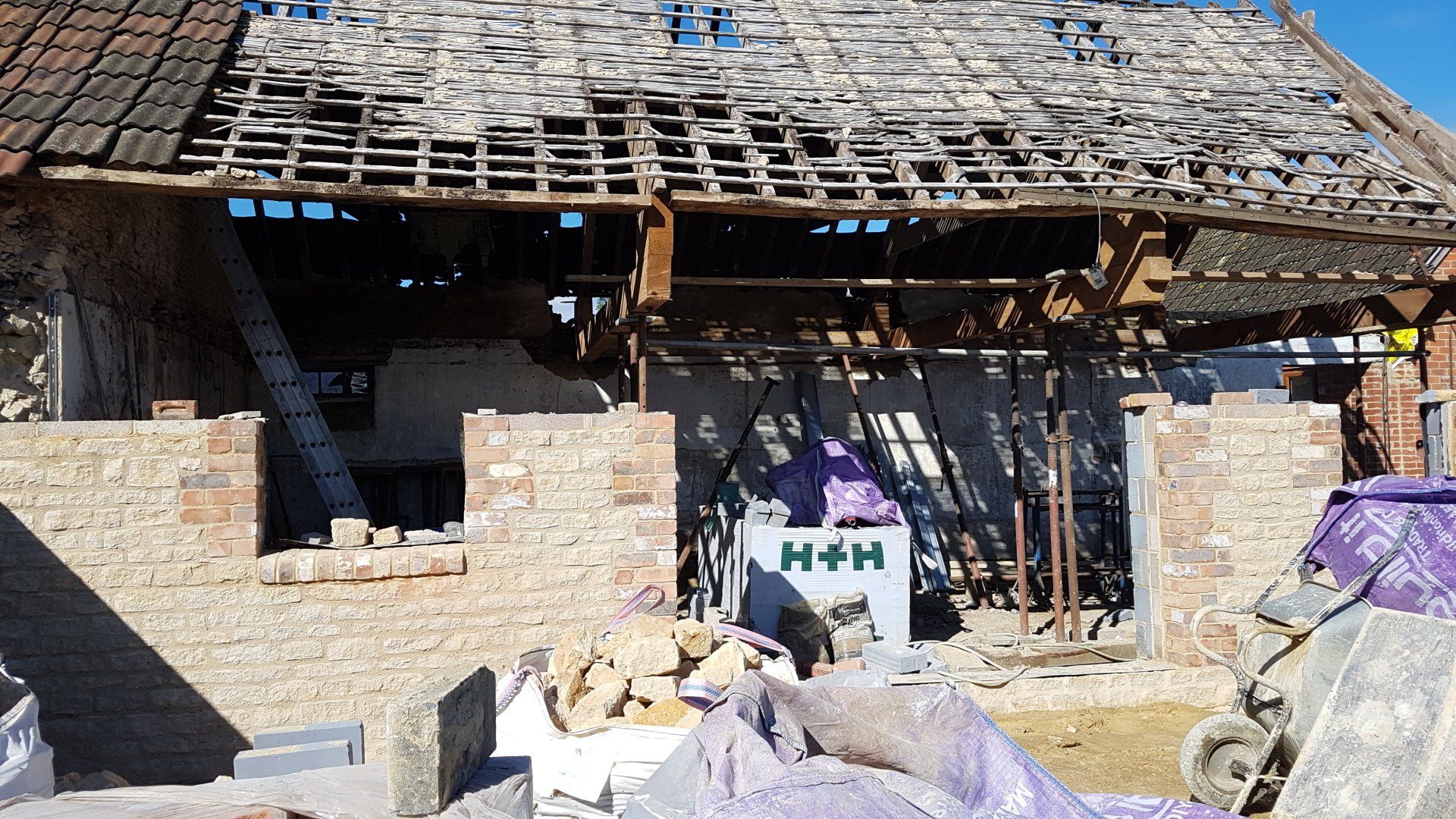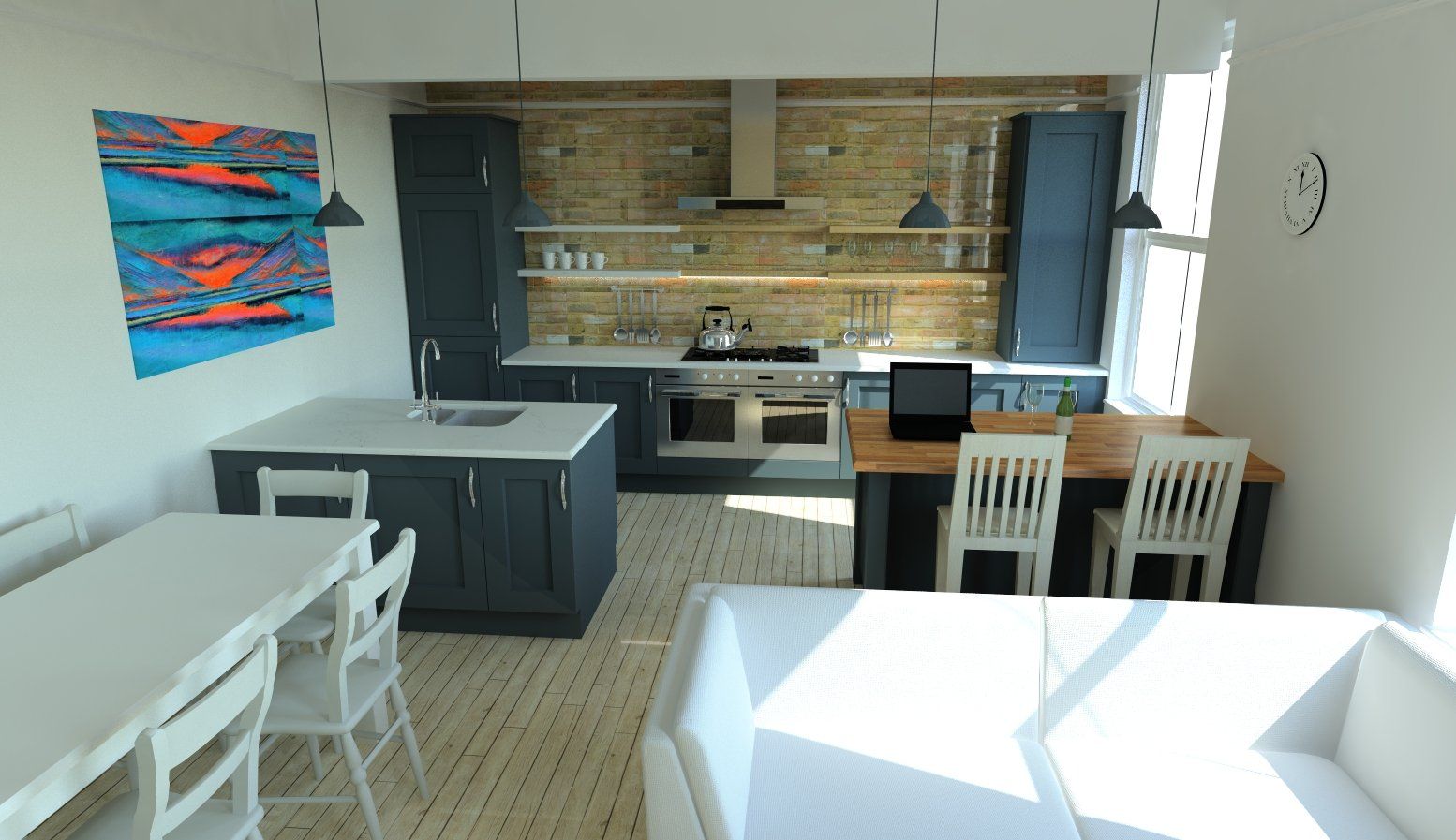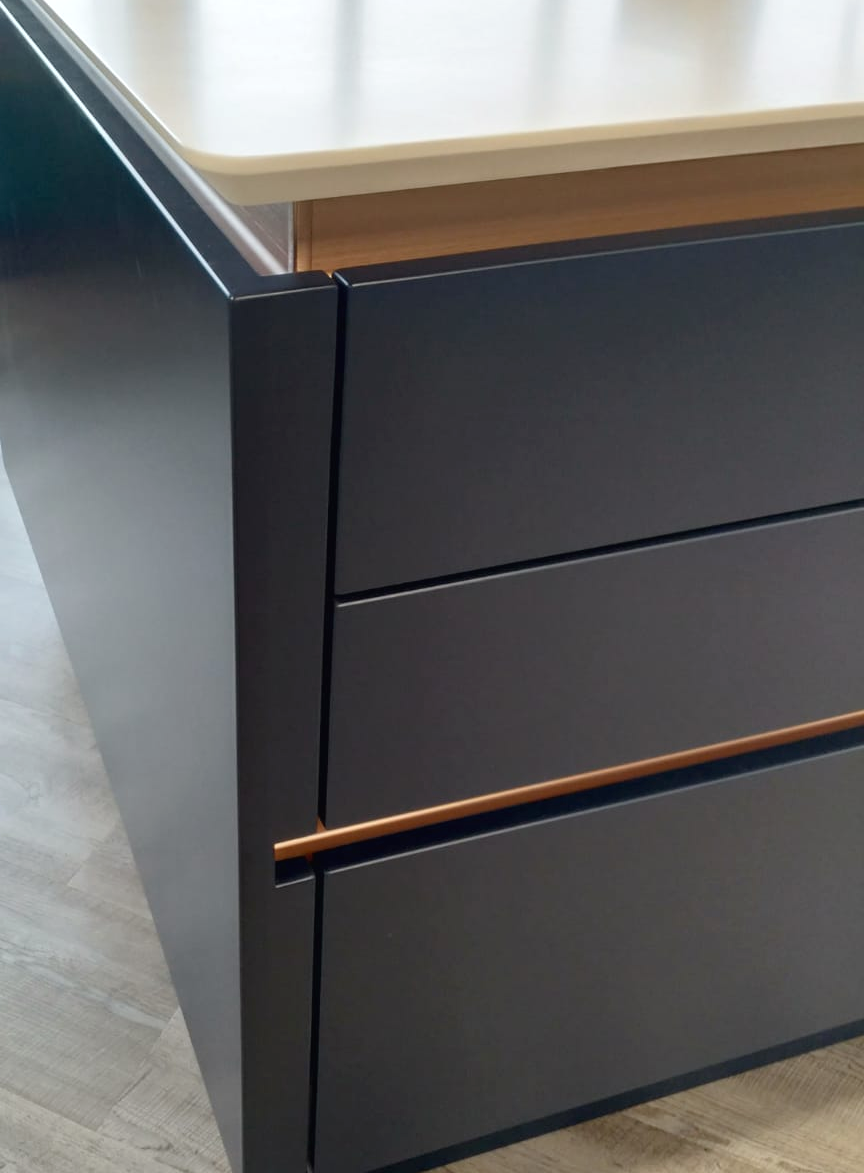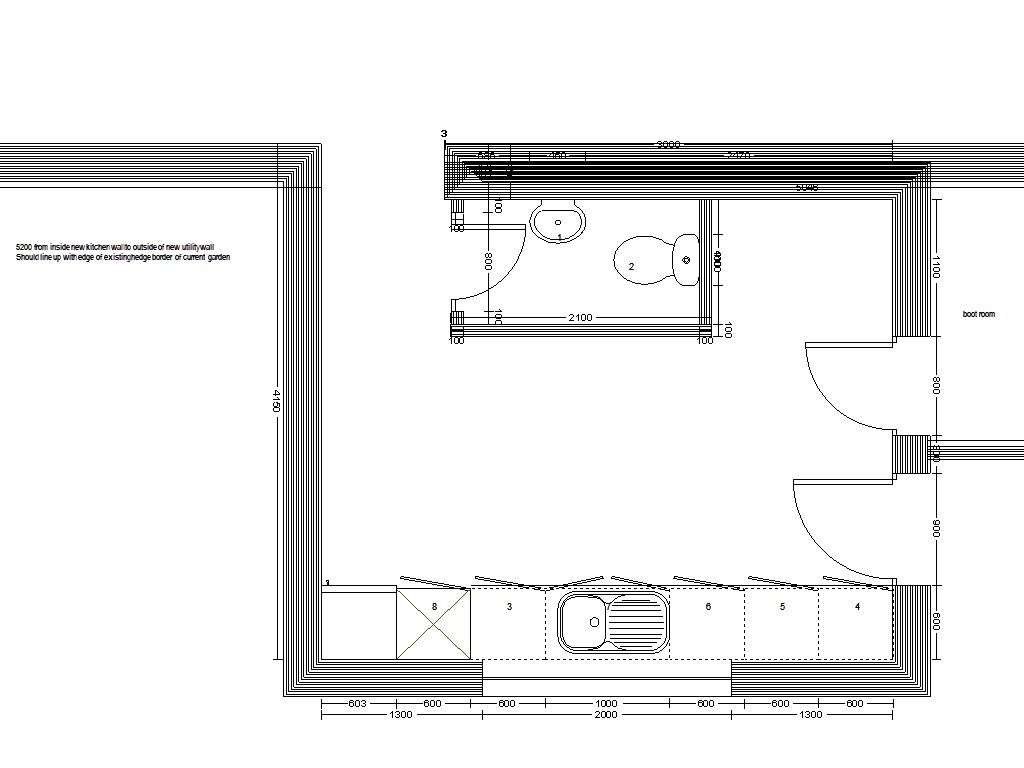By Martin Weaver
•
May 31, 2019
The Brief A three bed semi detached house in Kingswood, Bristol. Currently undergoing a remodel of the existing layout, with the existing kitchen, lounge diner and utility space all being knocked in to one. The space had to include a modern kitchen ideally with an Island, utility area, woodburner, two comfy seats, two breakfast bar seats and dining for six people. The Design The existing french doors, and full height window meant having the kitchen to the interior part of the room, with dining space towards the doors. Utility space is separated from the kitchen by the main walkway into the room, and due restrictions on space a wrap around peninsular was utilised. The old chimney breast has been opened up to create a feature space for the hob, whilst the use of Corian worktop, true handle less design and bifold wall units bring a clean contemporary feel to this now light and airy room.
















